New Houses for Sale in Mont-Tremblant
Projects of New Houses for Sale in Mont-Tremblant
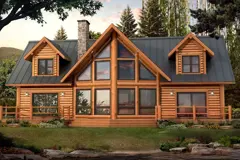
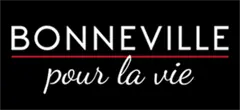 Les Industries Bonneville - Mont-Tremblant
Les Industries Bonneville - Mont-TremblantLes Industries Bonneville - Mont-Tremblant
Mont-Tremblant, QC
- 1 – 3
- 1 – 2
Price Upon Request
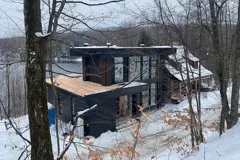
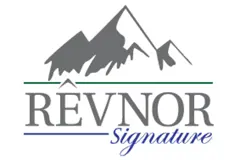 Projet Mont-Tremblant
Projet Mont-TremblantProjet Mont-Tremblant
Mont-Tremblant, QC
- 3
- 2
Price Upon Request
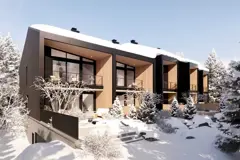
 L'Hymne des Trembles
L'Hymne des TremblesL'Hymne des Trembles
Mont-Tremblant, QC
- 3 – 4
Price Upon Request
Other nearby projects

 Allen Falls
Allen FallsAllen Falls
Morin-Heights, QC
Price Upon Request

 Kicking Horse
Kicking HorseKicking Horse
Morin-Heights, QC
Price Upon Request
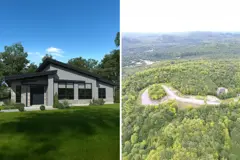
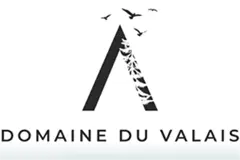 Domaine du Valais
Domaine du ValaisDomaine du Valais
Sainte-Adèle, QC
- 2
- 1 – 2
From$481,500
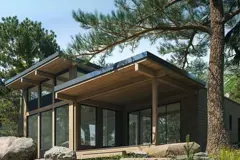
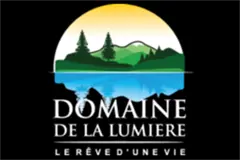 Domaine de la Lumière
Domaine de la LumièreDomaine de la Lumière
Sainte-Agathe-des-Monts, QC
- 1 – 2
- 1 – 2
Price Upon Request
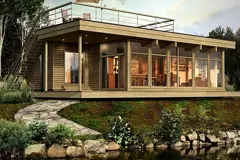
 Nora
NoraNora
Sainte-Adèle, QC
- 2
- 1 – 2
Price Upon Request

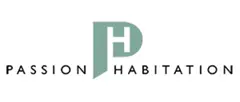 Réserve Ogilvy
Réserve OgilvyRéserve Ogilvy
Saint-Hippolyte, QC
- 1 – 2
- 1 – 2
Price Upon Request
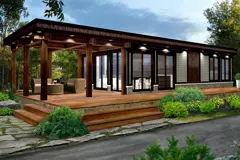
 Domaine Nature sur le Lac
Domaine Nature sur le LacDomaine Nature sur le Lac
Sainte-Marguerite-du-Lac-Masson, QC
- 1 – 2
- 1
Price Upon Request
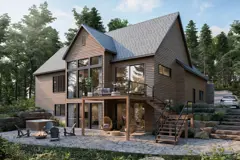
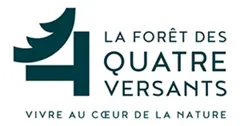 La Forêt des Quatre Versants
La Forêt des Quatre VersantsLa Forêt des Quatre Versants
Sainte-Adèle, QC
- 3 – 4
- 1 – 2
From$1,042,060
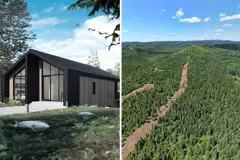
 Domaine Naturo
Domaine NaturoDomaine Naturo
Sainte-Lucie-des-Laurentides, QC
- 1 – 3
- 1 – 2
From$75,000
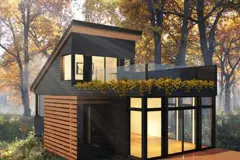
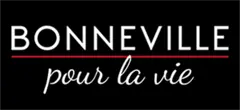 Plein-Air Aventure la Minerve
Plein-Air Aventure la MinervePlein-Air Aventure la Minerve
La Minerve, QC
- 1 – 3
- 1 – 2
Price Upon Request
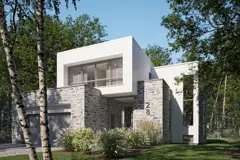
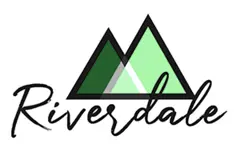 Riverdale
RiverdaleRiverdale
Sainte-Adèle, QC
- 2 – 3
- 1 – 2
From$1,199,000
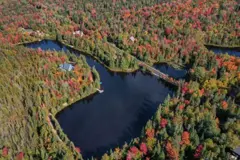
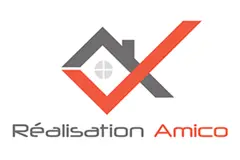 Domaine du Lac Amico
Domaine du Lac AmicoDomaine du Lac Amico
Sainte-Lucie-des-Laurentides, QC
$64,499
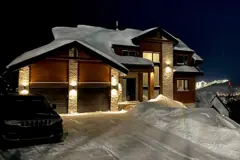
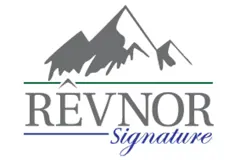 Projet Saint-Sauveur
Projet Saint-SauveurProjet Saint-Sauveur
Saint-Sauveur, QC
- 4
- 4
Price Upon Request
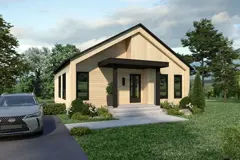
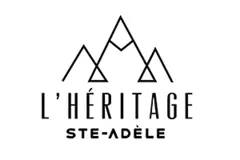 Héritage Sainte-Adèle
Héritage Sainte-AdèleHéritage Sainte-Adèle
Sainte-Adèle, QC
- 2
- 1
From$499,000
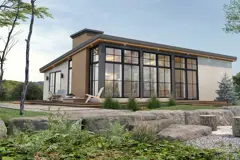
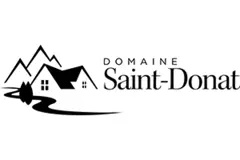 Domaine Saint-Donat
Domaine Saint-DonatDomaine Saint-Donat
Saint-Donat-de-Montcalm, QC
- 2
- 1 – 2
Price Upon Request
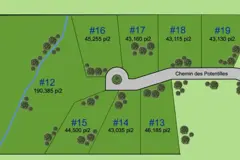
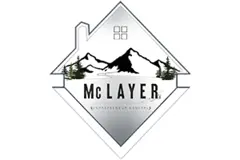 Ste-Anne-des-Lacs
Ste-Anne-des-LacsSte-Anne-des-Lacs
Sainte-Anne-des-Lacs, QC
- 4 – 5
- 2 – 3
$189,000
Advantages of New Houses for Sale in Mont-Tremblant
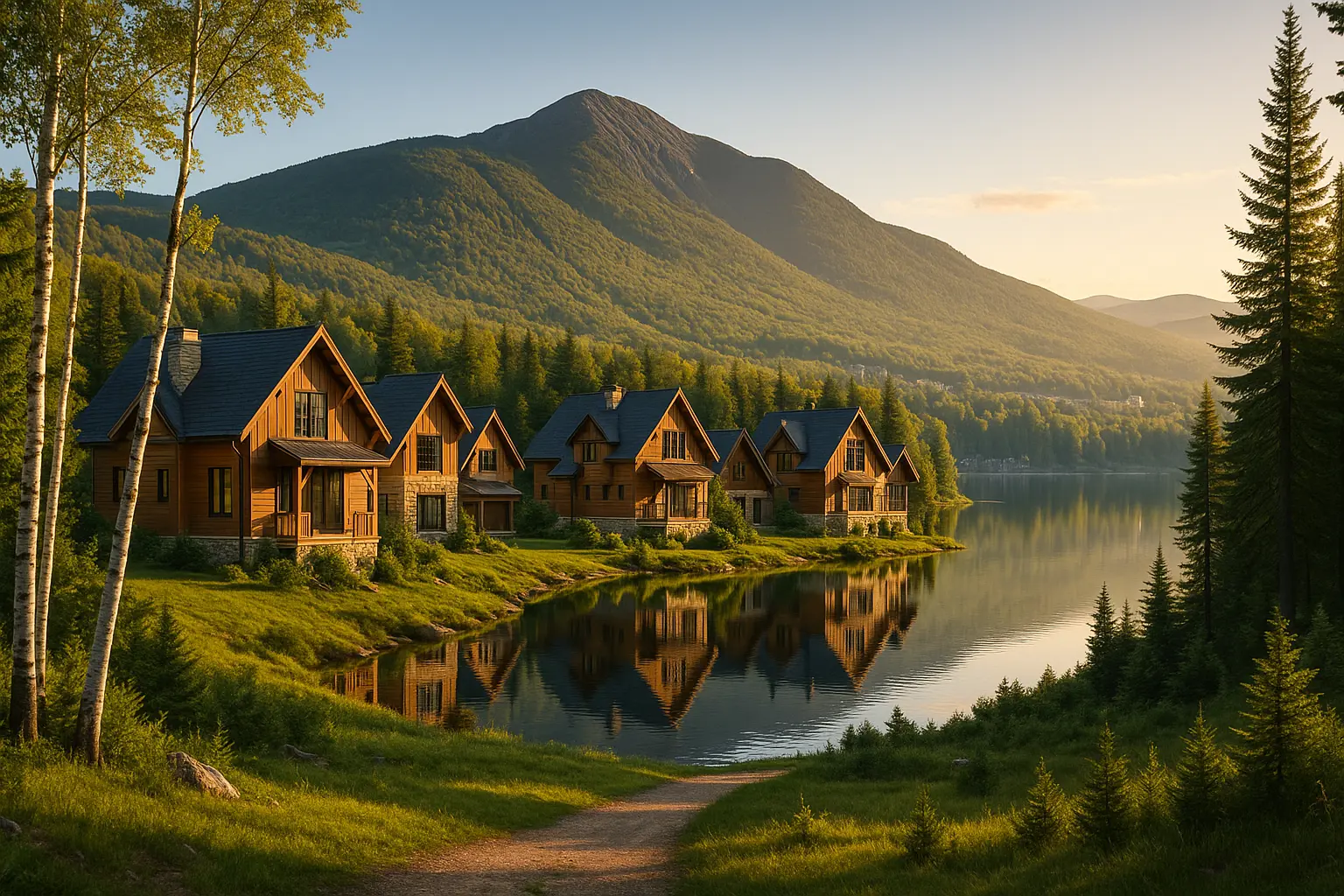
Mont-Tremblant offers a rare blend of mountain lifestyle and year-round resort living perfect for buyers seeking a new single-family home. New developments here focus on contemporary finishes, open-concept layouts and energy-efficient systems that suit families, retirees and second-home owners. Living in Mont-Tremblant means quick access to world-class skiing and mountain biking, plus beaches and boating on Lake Tremblant during summer.
Neighborhoods around the pedestrian village and Lac Tremblant provide easy access to restaurants, shops and cultural events while quieter residential pockets offer privacy and forested views. Commuting and travel are convenient with provincial routes connecting to Saint-Jérôme and Montreal. Local schools, healthcare facilities and community services make the area practical for full-time residents as well as seasonal buyers.
Buyers will find a mix of detached homes and chalet-style houses on various lot sizes, many with modern kitchens, vaulted ceilings and outdoor living spaces designed for year-round enjoyment. New construction often includes smart-home features, durable materials suited to the climate and garages for winter storage. Investment potential is strong thanks to steady tourism and short-term rental demand in the region.
Work with a local agent to explore newly built properties, pre-construction opportunities and available incentives. Whether you want a family residence close to nature or a luxury retreat near the slopes, Mont-Tremblant’s new houses combine resort amenities with everyday conveniences for a rewarding mountain living experience.